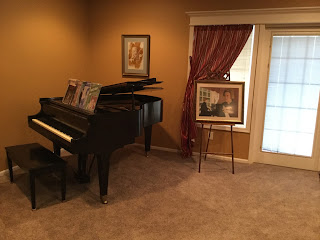When I began thinking about building the Tuscan Villa Fattoria, I was determined to have a real workspace, if not a work room. I walked from room to room in our townhouse, measuring and speculating and rejecting the very few spaces that I had thought might possibly suffice.
I was even desperate enough at one point to consider selling our baby grand piano that no one ever plays. I could have got a lot of work done in the space taken up by that piano. But I'm sentimental; our youngest daughter had twelve years of lessons on it, and she will take it off our hands if she ever has room for it. (She has never actually said so, but we live in hope.)
In the end, I gave up my study on the main level of our house. That couldn't be my workroom because there's a crooked little jag of a hallway that precludes moving anything the size of my miniature houses past that annoying angle. My houses probably should not be turned upside down and sideways, which is the treatment suffered by most of the furniture that I've ever used in that room.
The study became the new guest bedroom, which is not as convenient as the old guest bedroom, which is now my basement workroom. But we don't have many guests, and we'll probably have even fewer now that the guest room is a bit inconveniently located. My new workroom is fine, although I had to retain the carpeting, which does not lend itself well to sticks, stones, styrofoam, paint, glue, sanding dust, and dried dollops of joint compound. But I'll be careful.
Robert built me a sturdy work table top, which he attached to a sturdy old library table. (You may remember that Robert does not build table bases; only the tops!) He added casters to the table legs so that I can roll the table into different positions.
I set up the room, placed good task lighting in the right places, arranged my desk under the watchful eye of Queen Victoria........
.........filled shelves
........and drawers
........and placed a small table beside my big comfortable "break" chair.
Robert obligingly made a new top for the tall metal table base that you can see in the left hand corner. The old top was made of metal and had warped. This top has a handy lip all around, and the base also rolls, so I can move it to wherever I need it.
The last thing was to place my Victorian Townhouse in the last corner.
I was ready to begin my Villa Fattoria.
BUT THEN........
A few days later, we were ready to go out to dinner with some friends when I realized that it was rather chilly outside, so I decided to get a light jacket. I went down to my workroom, which has a large closet that contains all of our out-of-season clothing. I opened the closet door and was hit - forcefully - by the unmistakable odor of MILDEW!
At first glance, I didn't see anything amiss, but as I looked around, I discovered that the closet ceiling was mottled with black mildew. YIKES!
I called for Robert, and while he searched for the source of the obvious water leak from upstairs, (which turned out to be from a leaking pipe under a bathroom sink), I began hauling armloads of clothing, shoes, boots, and boxes of miscellaneous items from the closet to......you KNOW where.

Yes. My new, clean, organized workroom.
Robert immediately drilled holes in the closet ceiling to let the excess water drain out. Then we set fans and a dehumidifier in the closet and went to dinner. Nothing much spoils my appetite!
Afterwards, we assessed the damage. We don't know how long the pipe under the sink had been leaking and running into the closet ceiling. Obviously, we don't have occasion to go into that closet often. The water had been dripping long enough to cause mildew, but not to cause permanent damage. The powdery mildew adhered mostly to leather boots and jackets and brushed off easily, as it did from other items on which it had settled.
After a professional service determined that there was no mold growing and that we didn't have to remove walls and the ceiling, which we fully anticipated that we would need to do, we just allowed it all to dry out for two weeks or so with the aid of fans and the dehumidifier.
Afterwards, we assessed the damage. We don't know how long the pipe under the sink had been leaking and running into the closet ceiling. Obviously, we don't have occasion to go into that closet often. The water had been dripping long enough to cause mildew, but not to cause permanent damage. The powdery mildew adhered mostly to leather boots and jackets and brushed off easily, as it did from other items on which it had settled.
After a professional service determined that there was no mold growing and that we didn't have to remove walls and the ceiling, which we fully anticipated that we would need to do, we just allowed it all to dry out for two weeks or so with the aid of fans and the dehumidifier.
Then Robert began the cleaning and repair work - using Clorox, Kilz, spackling paste, sandpaper, and finally paint. (And, in his words, much skill and cunning!)
Soon - voila! The closet was right back where it started from and I was able to reclaim my workroom.
AND NOW
I am ready to start work on my Tuscan Villa Fattoria!















